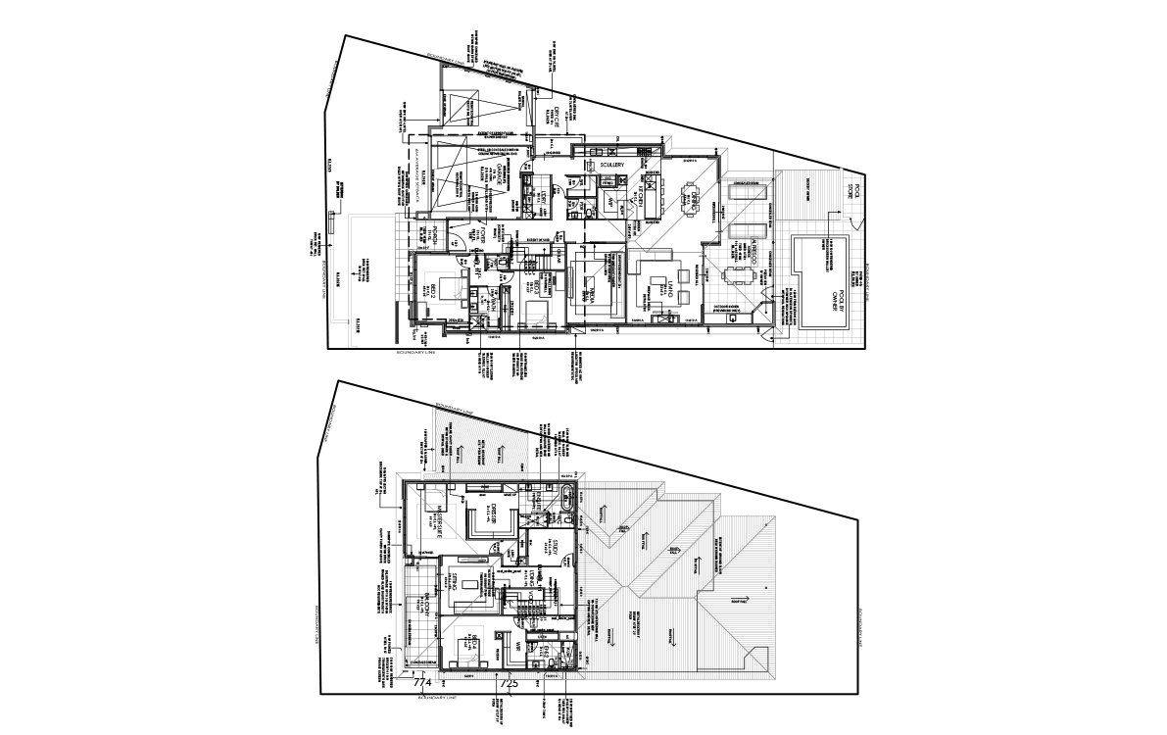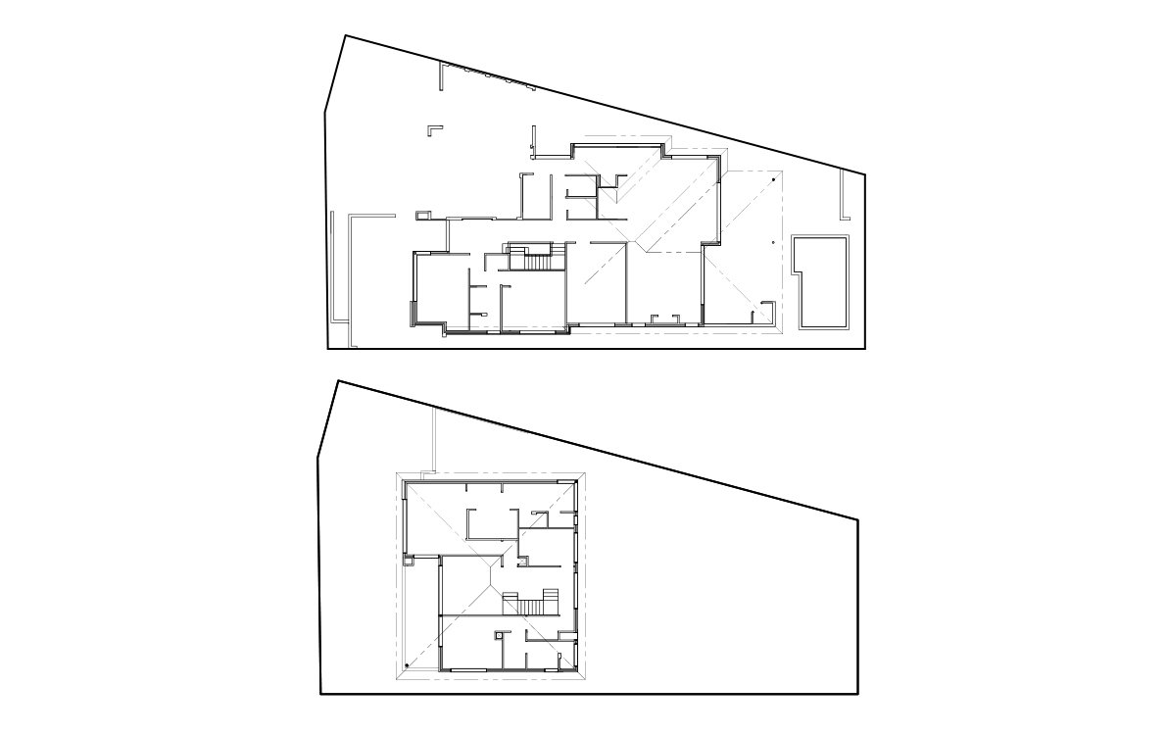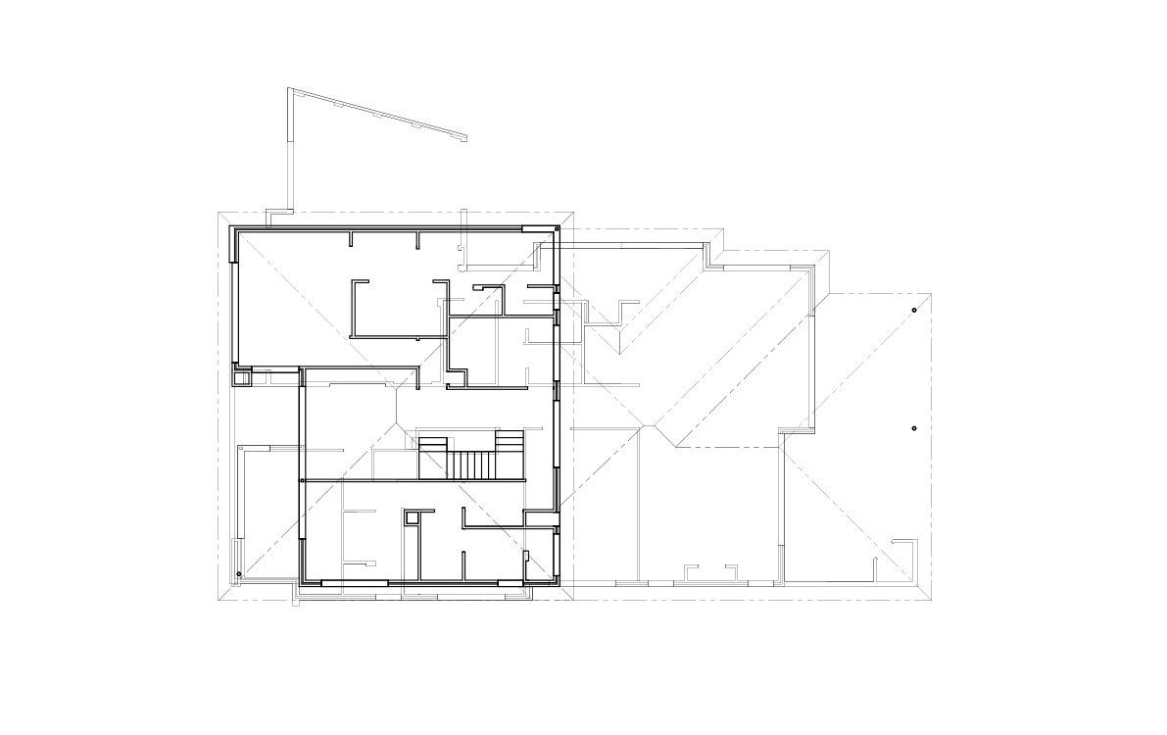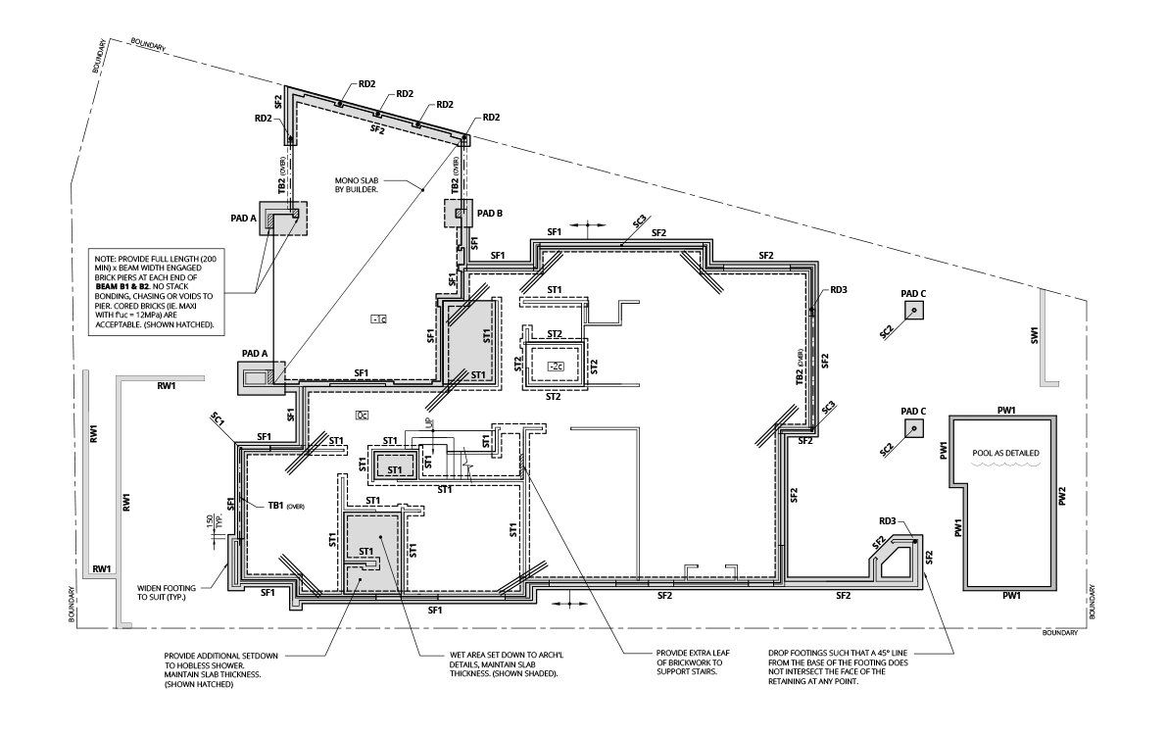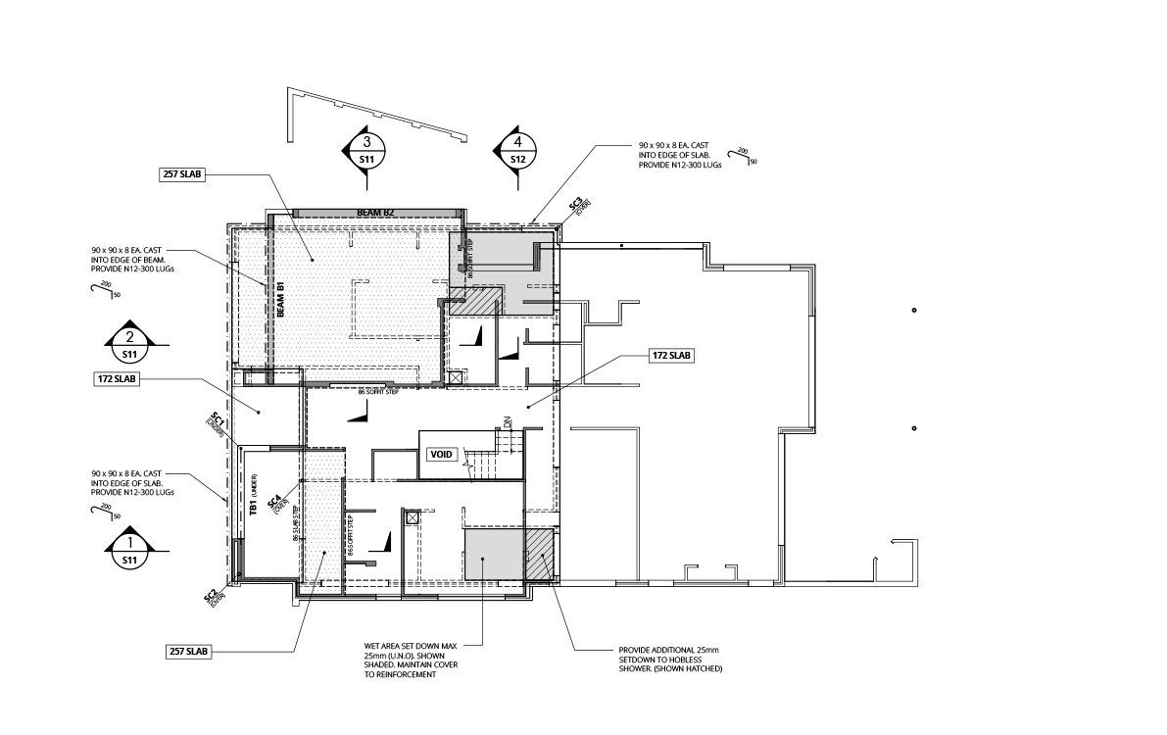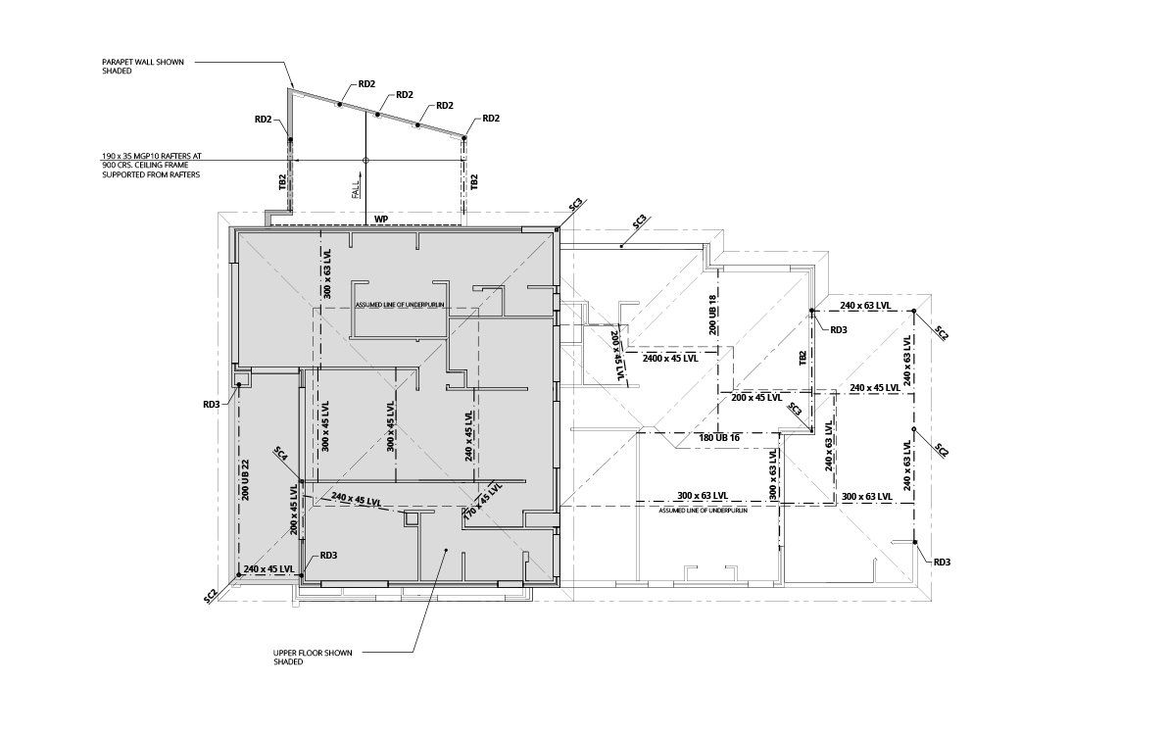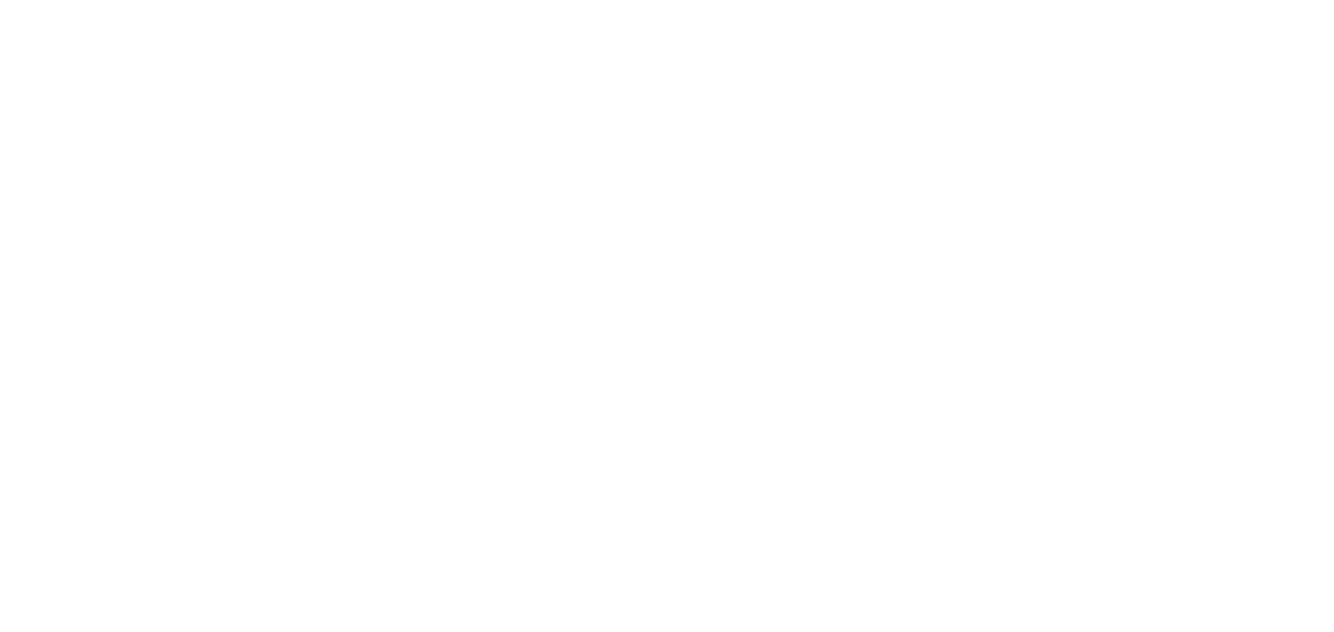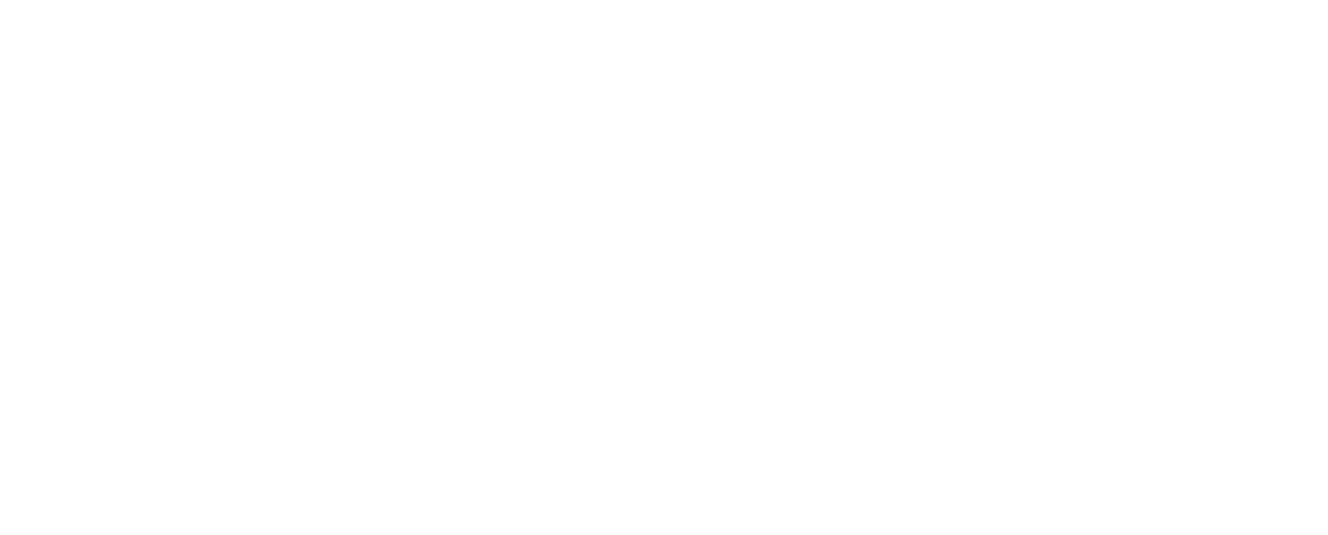LALLI ENGINEERING
It is our engineering drawing detail that sets us apart. We are proud of the culture we have developed within our firm which promotes honest and professional relationships between our clients and each other. Our engineers, drafts-person, and site operators have extensive, hands-on experience in many facets of structural design.
Architectural Drawings
The process begins with reviewing the architectural drawings and identifying building elements and design features of the project. The structural design should fit seamlessly into the architectural design of the building and we work diligently with both builders and architectural designers to achieve this.
- Building design features identified;
- Site information highlighted;
- Involve the engineer early for invaluable advice.
Simplified Structure
Our highly experienced in-house drafting begins filtering information from architectural drawings and identifying the structural elements and features for the project. Once information that is not required for our documentation has been removed from the architectural plans, our structural plans and documentation can begin.
- Highly experienced drafting team;
- Drafting done in office and always contactable for clients;
- Documentation completed using AutoCAD drafting software.
Engineering Design
From the simplified structure, structural plans are overlaid, and the design process begins. Using the latest design and analysis software, the engineers are able provide refined and cost-efficient designs. Working closely with clients, our team keeps up to date with relevant building techniques and ensure practical designs are always attained.
- Practical, efficient designs can reduce construction costs;
- Design and drafting team and be easily contacted at any time;
- We liaise with clients and designers to discuss options and achieve the best outcomes;
- Good structural design should not be seen.
Completed Documentation
The engineering design is now brought to life with the help from the drafting team. Structural plans are updated with key structural information and additional sections or details are provided to ensure
everything can be easily followed on site. Along with a refined and practical design, the Lalli team takes pride in providing easy to read, informative drawings that can be easily followed through approvals and construction.
- High level of detailing;
- Documentation can be easily understood and not is over complicated;
- Valuable documentation;
- Highly skilled staff.
Interested in our work?
Lalli Consulting Engineering has a team of exceptional and highly experienced staff who love to work with our growing clientele. Our motivated team is highly responsive and skilled enough to tackle any size project.


